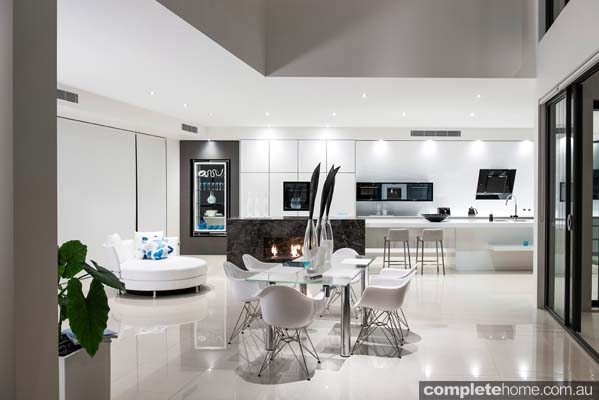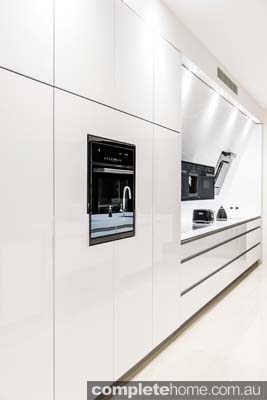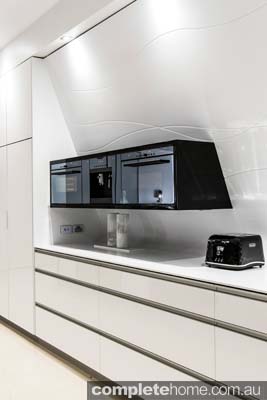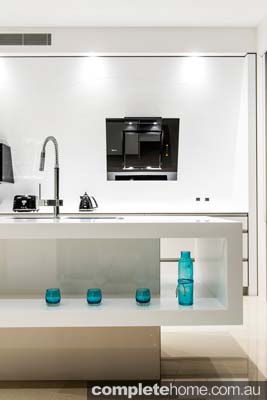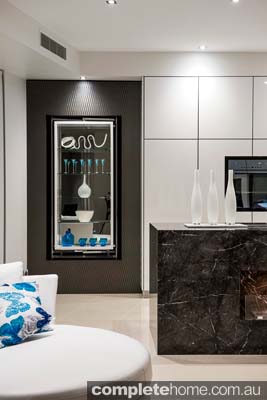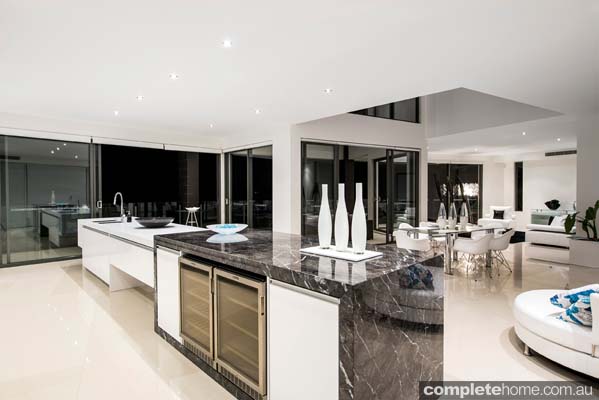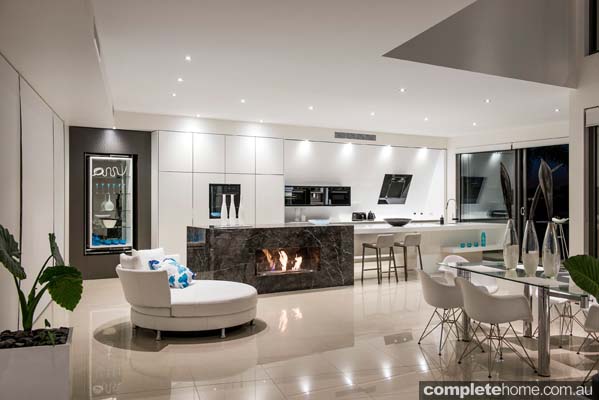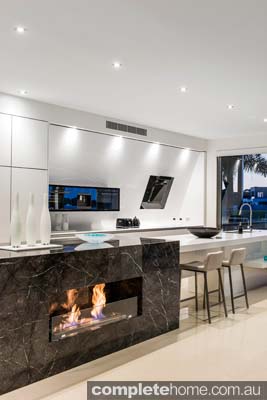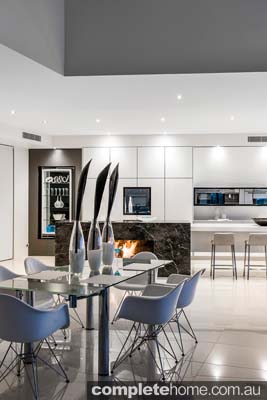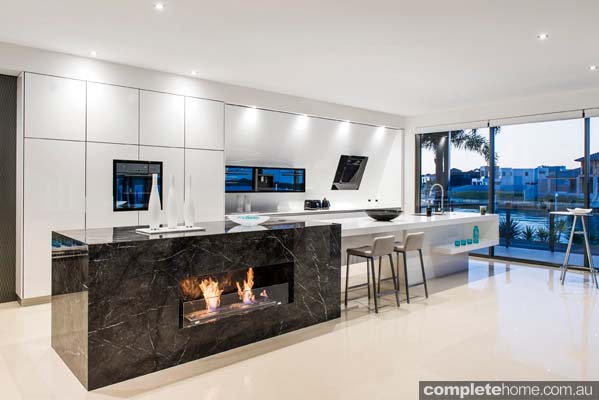Don’t delay to take advantage of our best offer so far: 4 free bathroom modules (worth $800) and $200 pay as you go/week ! From candidates interested in starting in 7th of September, we need the enrollment forms by next week.
http://www.kitchendesignacademyonline.net/contact/

Daniele Lago:
"Enough with the self-celebration: it's time to reinvent the Italian spirit"
39 years, enlightened entrepreneur and owner of Lago Furniture, a company that for years has used the combination of culture and entrepreneurship.
What are the challenges for companies today? I'm inclined to think the bodies, of whatever form (economic, social political or otherwise) should be able to project on three horizons. It starts from the first to meet their immediate needs and vital, then moved to the second, and finally arriving at the third: that is the dream of reviving the ball back imagining the future not only in their own backyard but also at the system level. The challenge that companies face today is more complex because in some way for many you find yourself falling from second to first level, to fight for survival. But it is an interesting challenge for those who are able to see the essence: is undergoing a paradigm shift, and who have ability to change will be able to emerge in the new balance of the future.
http://designlarge-d.blogautore.repubblica.it/2012/05/02/basta-con-le-auto-celebrazioni-del-made-in-italy-e-ora-di-reinventare-litalianita-una-chiacchierata-con-daniele-lago/?refresh_ce
Lago | 36e8 Collection
36E8 WILDWOOD | Linear kitchen with integrated handles design by Daniele Lago (2009)
The 36e8 Kitchen is designed to lighten up the perception of bulk common to traditional kitchens. This lightness emerges from the same design approach used for the 36e8 Living system, which is based on the 36.8 x 36.8 cm square.It is a revolutionary design, which breaks away from the standard kitchen dimensions of multiples of 15 or 30 cm.The 38e8 Kitchen is a modular kitchen unlike any other: the containers, whether positioned horizontally or vertically, can be composed infinitely on a hypothetical grid (36.8 cm x 36.8 cm and 18.4 cm x 18.4 cm).Thanks to the 36e8 module, home storage is no longer dictated by built-in appliances (45 or 60 or 90 cm). This translates into enormous compositional freedom. Anyone can freely express their own personal creativity, choosing containers, depths, finishes and colours.With the square module, which is absolutely atypical in kitchens, you are freed from rigid compositional patterns and can create surprising volumes and shapes. The result is a new aesthetic language, which lets you cover the kitchen walls with unusual designs like trees, clouds, lobsters and abstract figures.This innovation lets personal creativity run free. You are the one who creates your kitchen, choosing containers, depths, finishes and colours. You are the designer.The 36e8 Kitchen system is divided into three macro areas: suspended cabinets, base cabinets with various countertops, and larders, which can house a fridge and Smeg and Miele appliances.



Lago | 36e8 Collection
36E8 WEIGTHLESS, Lacquered kitchen with island without handles, design by Daniele Lago (2009)

Lago | 36e8 Collection
36E8 WILDWOOD | Kitchen with island, Lacquered kitchen with island, design by Daniele Lago (2009)



36E8 | Kitchen with peninsula, Lacquered fitted kitchen with peninsula, design by Daniele Lago (2009)



http://www.archiproducts.com/en/products/187725/36e8-lacquered-fitted-kitchen-with-peninsula-36e8-kitchen-with-peninsula-lago.html

Italy
The history of Arredo3 started thanks to the initiative and courage of three friends who, on the strength of solid experience accrued in kitchen furniture production, decided to embark on a very personal entrepreneurial initiative and founded what, little by little, yet with great determination, was to become the company that 30 years later brings life and soul to the beating heart of every home: the kitchen.
1984 - It all began back in 1984, the same year that Maradona made his début with the Naples Football Club and Apple marketed its first Mad: in Resana, amidst the countryside of Treviso, in a small artisan laboratory, Ivano, Aldo and Franco created their first kitchen model: the Series 70.
1986 - Just two years later, the newly-created artisan business already felt the need to blank the production plant with a first commercial area: this was the same year in which Dylan Dog was launched in Italy and across the ocean, Mike Tyson conquered his first heavyweight world champion title. Arredo3 also prepared to face up to a major challenge: its first move and first step in a growth path that was to prove incessant.
1988 - In the year when San Remo saw Massimo Ranieri win the 36th edition of the festival with "Perdere l'amore" and Senna was world Formula 1 champion with McLaren, change was afoot in Trebaseleghe. Production needs had grown and Arredo3 moved once again, reaching Morgano and an area of 2,800 m2 forming the first owned warehouse, the proud result of a great deal of hard work.
1996 - As time passed, the market proved to be increasingly open and demanding, the virtuous cycle of a good reputation had now driven that of sales and Arredo3 did the best it could: rolling up sleeves and getting on with equipping itself with the tools required by customers, namely the first photographic catalogues and price lists. Whilst across the seas, Michael Johnson was establishing the new world record, running 200 metres in 19:32, Arredo3 also once again surpassed its own limits and settled into its current premises of Scorzè, occupying an area of 50,000 m2.
1999 - Daniele joined the company, representing the second generation. Close behind him came Andrea, Alberto and Jessica confirming the company's solid family foundations and the sincere friendship that unites the founding members. This proved to be a new, stimulating point of departure, because Arredo3 can now rely on a powerful, reliable driving force - its human capital. The team is highly motivated and tenacious, but above all it is united it embarking on a route that is as challenging as it is filled with satisfactions.
2012 - Just one year ago, the company equipped itself with a Coating Department that duly enables the timely satisfaction of the growing demand for lacquered finishes and a new project began to take shape: a showroom measuring more than 3,000 m2 displaying the models of the Classic, Modern and "Giorno" [Daytime] collection, in addition to the Arredo3 Lab, a creative hub where ideas become projects and projects take shape, giving space a soul: and it is in this context that the popular Kalì was created.
2014 - With grey hair starting to adorn the corridors, on the one hand we had the "First Arredo3 pensioner" and on the other, the "First Arredo3 grandchild". The company celebrated its 30th year of business, but the values driving it have never changed. A great many employees have grown up with the company and today combine their long-standing commitment with truly mature professionalism.
LUNA
Where your dreams live!
LUNA: a new way of conceiving a furnishing space: evolved practicality in style!
5 new versions to get you dreaming and realising that your “dream home” really does exist, starting from the kitchen!
A refined colour balance to achieve “Refined taste with high-quality raw materials".
Trends and nature for a “Refined beauty with precious details”.
The aroma of home, a daily pleasure.
Harmony of colour with attractive contrasts and Dynamic design and creative style.
Springtime in the home, the latest fashion bright colour matches for a "Sweet harmony in sociable setting”.




YOUNG
Here comes "YOUNG", an innovative “kitchen project” designed to combine the best in design and functionality ! The versatility of “YOUNG” is expressed in as many as 5 versions for 5 different “lifestyles”: FACTORY: Where “form and function” are in perfect harmony! OPEN: "Using originality to dictate the rhythm of everyday life "; UNDERGROUND: Blends the "Living" area with the kitchen; VINTAGE: Where "bold" colour combinations and details such as the "labbra" (“lips”) handle evoke the design and aesthetics of the ‘60s; EVERGREEN: Introduces the kitchen to new forms of interpretation, not just to renew the space of everyday life on the outside, but also to make it more convenient and easy to use.





TIME
Let seduce yourself from the emotion of the surface
TIME is a new kitchen with glossy and matt lacquered doors, 22 mm in thickness, characterised by curved doors in white, ecru, taupe, pearl grey, blue and ruby red.
Precious surfaces and soft lines that come together to create captivating sensations with gentle tones that enhance the lacquer.
“TIME” guarantees brightness and elegance in every combination.
Decorative steel containers are proposed in combination with this type of kitchen.




GIOIOSA
The two souls of classic
The ash is proposed in fact in a more traditional version of the stained wood finish honey,
brown and chestnut, wood lacquered in white, ivory, light blue, red and yellow.



http://www.arredo3.com/classic-kitchens/classic-kitchen-gioiosa/
AGE OF THE NOTEBOOK KITCHEN?
The Electrolux Mobile Kitchen Concept combines three basics of modern-day kitchens: a 4-tier induction cooking element, an efficient cutting board and a touchscreen computer for your recipes, downloads and nutrition facts. The placement of the three as a tribute to the laptop makes it a truly portable design. My only concern is the functional relationship between the three. Although the renders make the placement of pots, chopping board and the tablet look synchronistic, but in reality will they hold good? Oil squirts, fumes! Nevertheless, as a camper or travel companion, it fits the bill!
Designer: Dragan Trenchevski
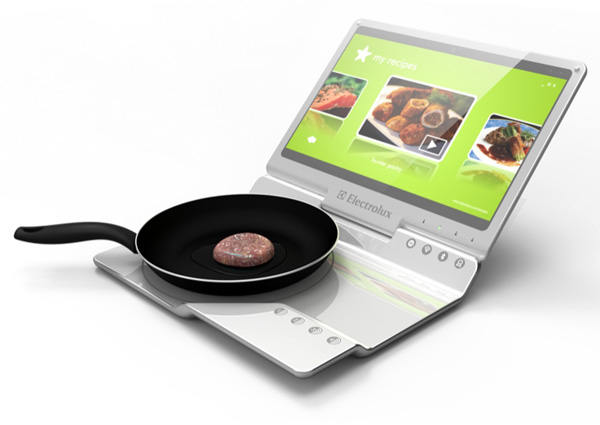
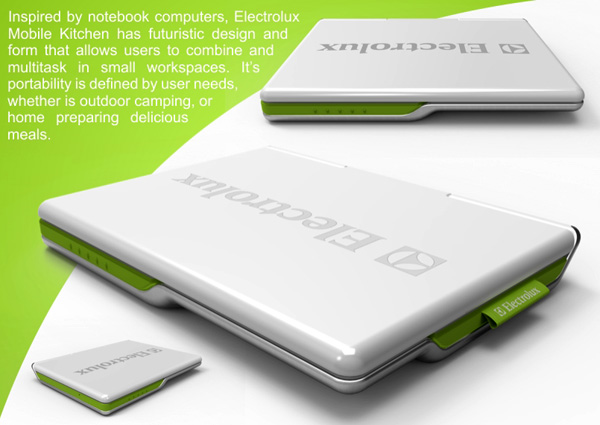
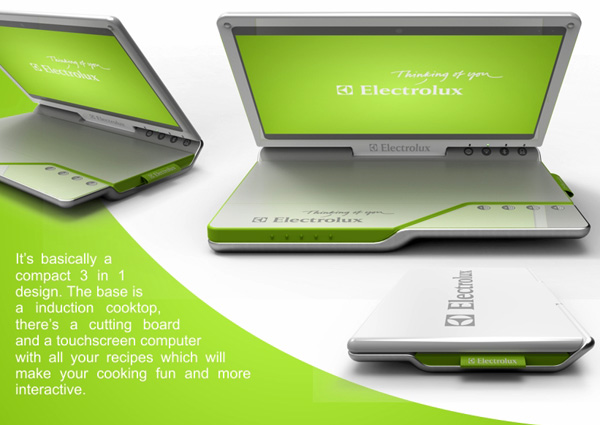
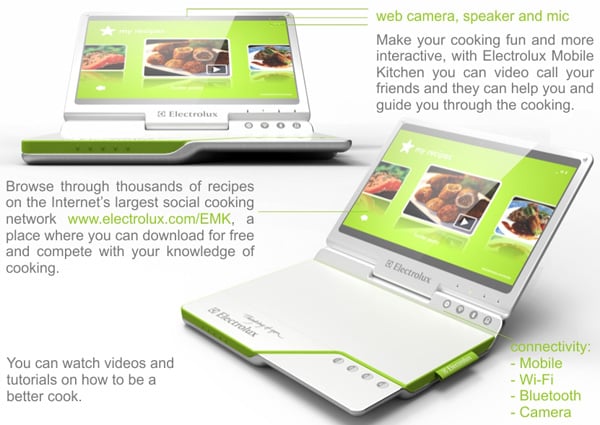

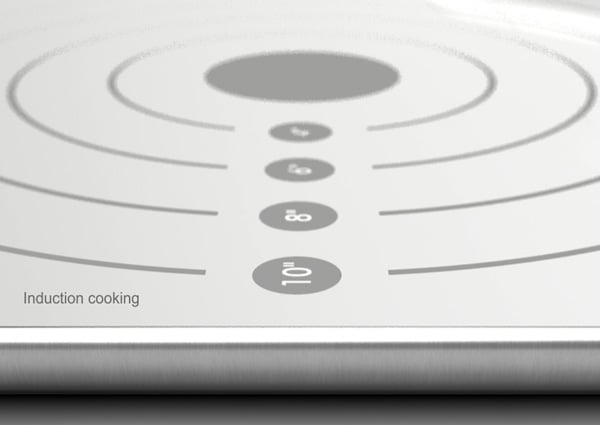
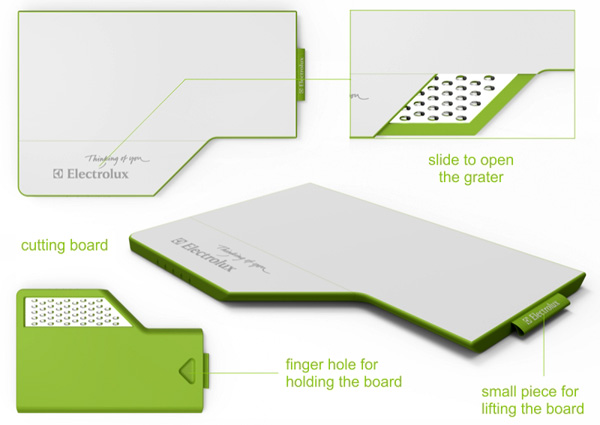
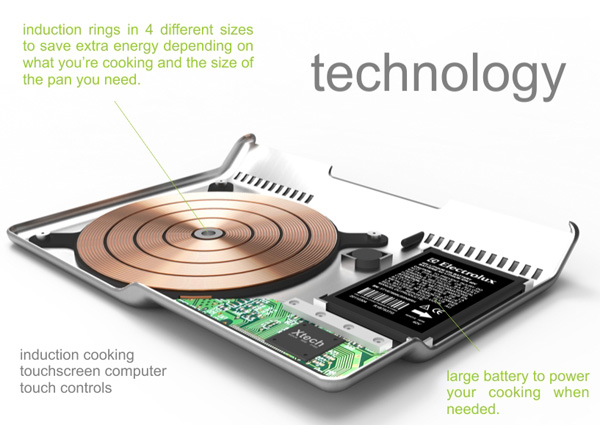
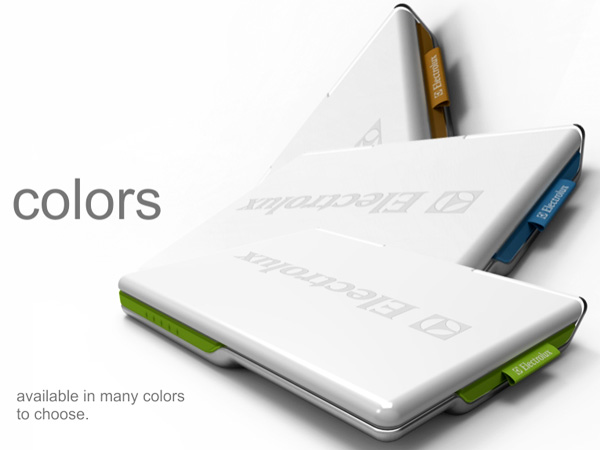
http://www.yankodesign.com/2011/09/12/age-of-the-notebook-kitchen/

Waterfront bliss: Eclectic kitchen design and interiors
Enigma Interiors went above and beyond in this waterfront space – from the eclectic kitchen design to the open plan living area.
“The stunning architecture of this waterfront property needed a comparably structured kitchen. The elongated and spacious form was achieved through selecting the appropriate material, creating plenty of bench space, and using a uniform pallid colour. The hand-picked Staron Quasar White benchtop flows to a 150mm diameter cove as one continuous surface without a visible join. It amalgamates into an angled splashback, featuring an etched wave pattern, which envelops itself around the integrated V-Zug wall-mounted appliances. The height differences and abstract shape of the extended island adds interest, while the Grigio Carnico marble surrounding the fireplace provides a natural element and focal point. This uncluttered and streamlined design is achieved by two clever techniques: the kitchen sits against the back wall with the appliances at usable heights; and the entire splashback is on an angle to completely hide the rangehood canopy. Contrasting elements, such as gloss black borders, mirrored appliances and wallpaper around the end cabinet, add textural variances to the clean and glossy white surfaces. A glamorous and studiously envisioned masterpiece.”
Designer: Lee Hardcastle for Enigma Interiors
- See more at: http://www.completehome.com.au/project/waterfront-bliss-eclectic-kitchen-design-and-interiors/36699.html#sthash.wl4fJ9zC.dpuf

basalt benches by byung hoon choi for design miami/basel 2015
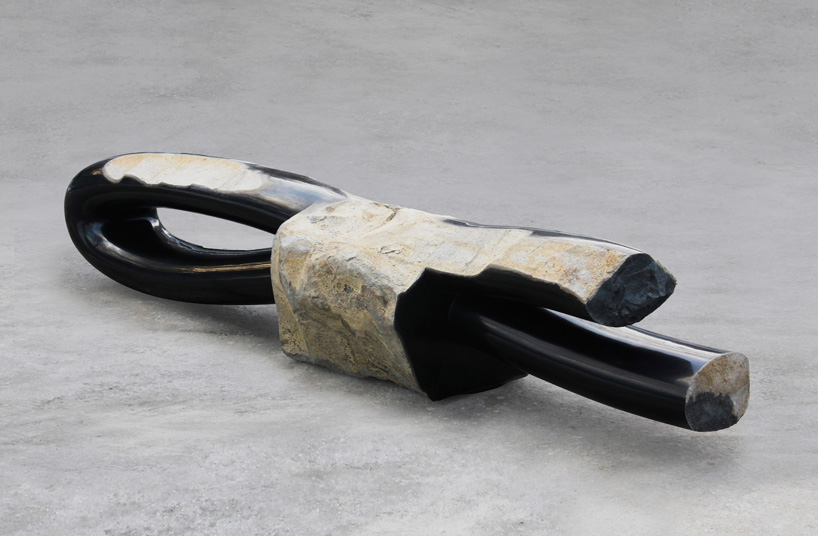
(above) afterimage of the beginning 015-426, 2015
basalt, 24.41 144.09 x 27.17 inches / 62 x 366 x 69 cm.
all images courtesy of byung hoon choi and friedman benda
basalt, 24.41 144.09 x 27.17 inches / 62 x 366 x 69 cm.
all images courtesy of byung hoon choi and friedman benda
korean designer and master craftsman byung hoon choi introduces a solo-installation at design miami/basel 2015, embodying his distinct division between the traditional characteristics of sculpture, object, and space. presented by new york-based gallery friedman benda, choi’s exhibition offers the experience of entering a place of meditation. visitors are prompted to pause and take a moment to engage and reflect on each of the pieces, forming an organic landscape that recalls a zen garden.
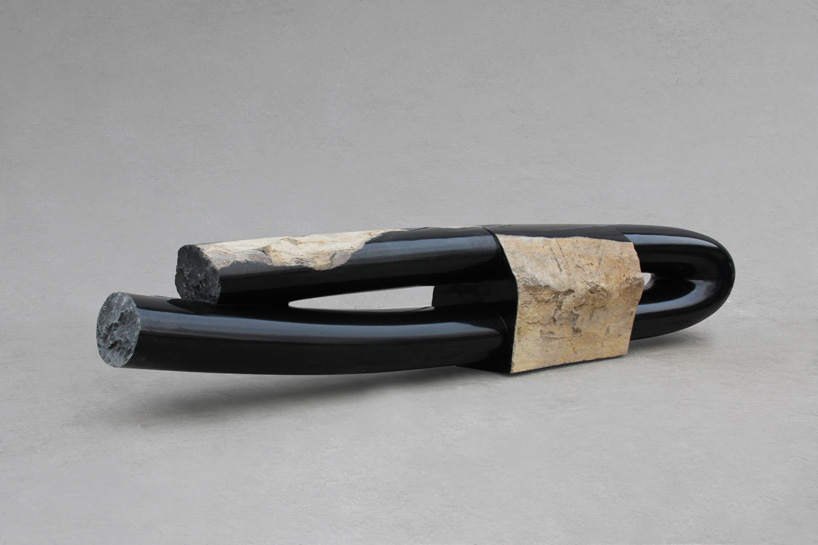
afterimage of the beginning 015-426, 2015
cut from singular pieces of basalt, each of the sculptural seats are monumental and complex, uniting a diverse selection of surfaces and textures. raw meets refined and smooth intersects polished to create remarkably balanced compositions. the form and configuration of the benches refer to the gestural brushstrokes of traditional ink painting, and the ancient dolmens of the choi’s native korea. the artist’s distinct mark is evident in the contrast between lightness and mass, as well as the tension between crafted and natural elements, relationships that recall the duplicity of yin and yang.
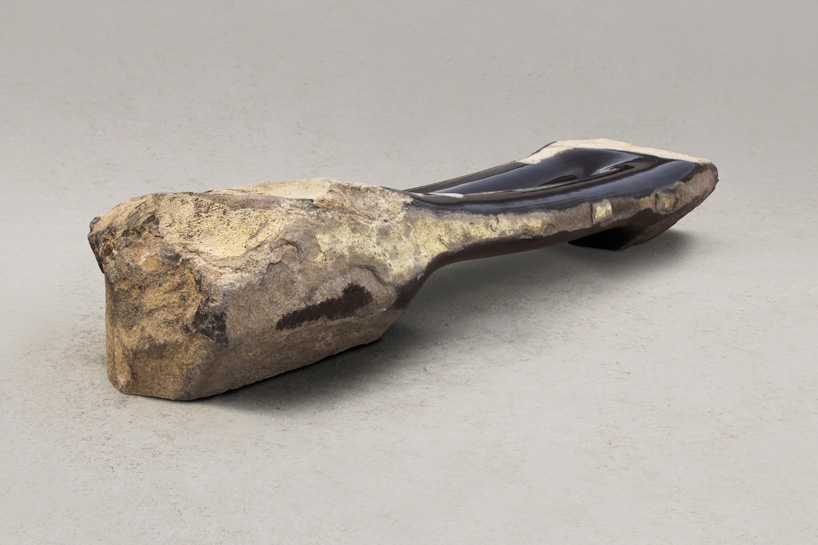
afterimage of the beginning 015-430, 2015
basalt, 21.65 x 145.67 x 34.65 inches / 55 x 370 x 88 cm.
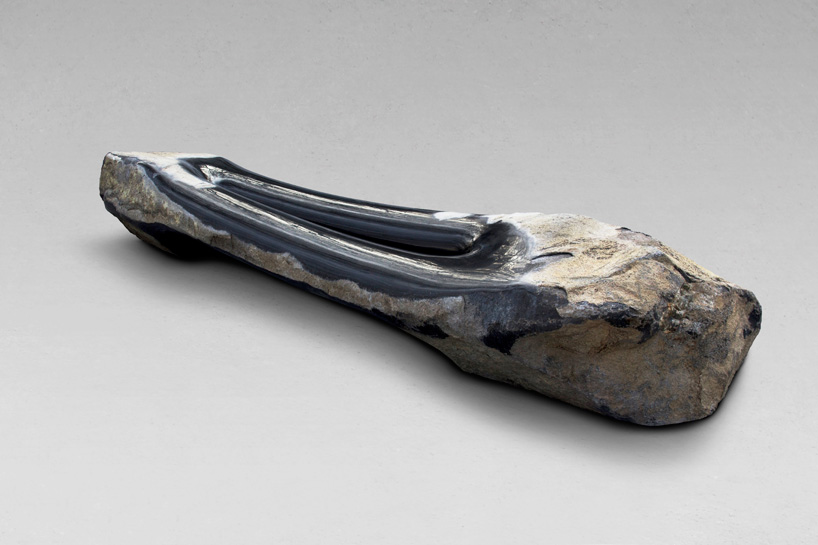
afterimage of the beginning 015-430, 2015
basalt, 21.65 x 145.67 x 34.65 inches / 55 x 370 x 88 cm.
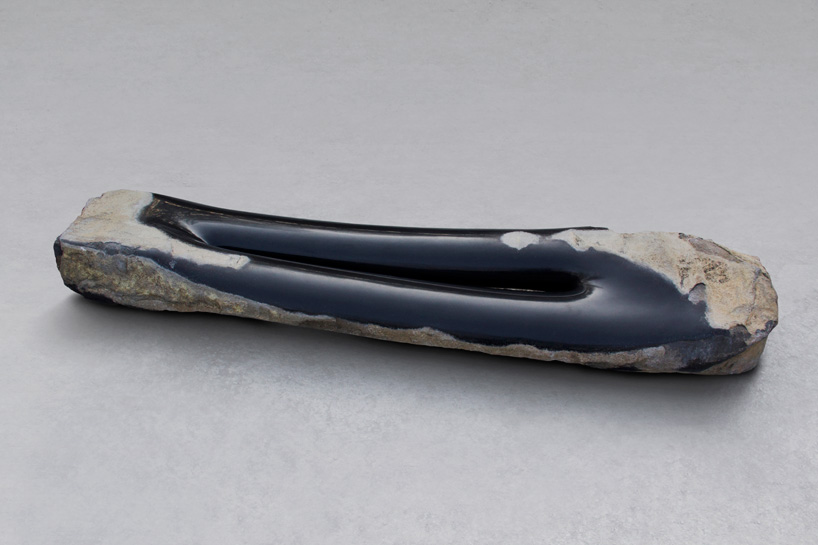
afterimage of the beginning 015-430, 2015
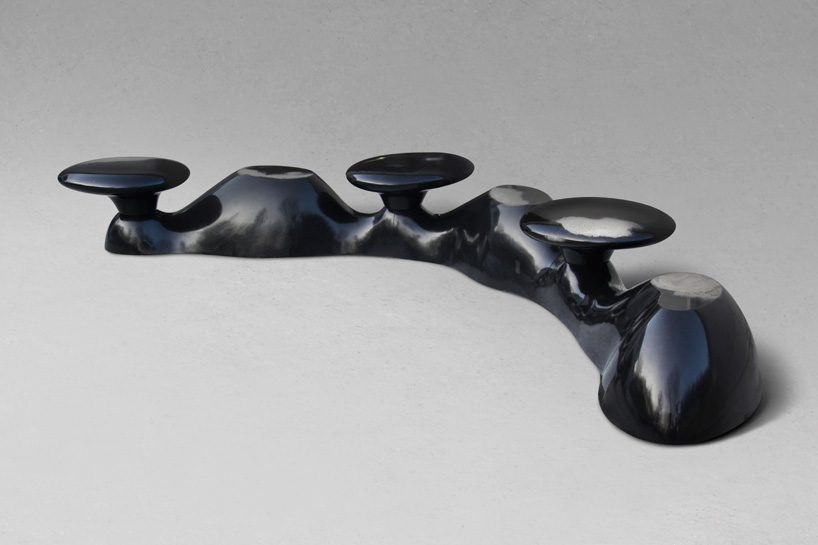
afterimage of the beginning 015-429, 2015
basalt, 19.69 x 161.42 x 62.99 inches / 50 x 410 x 160 cm
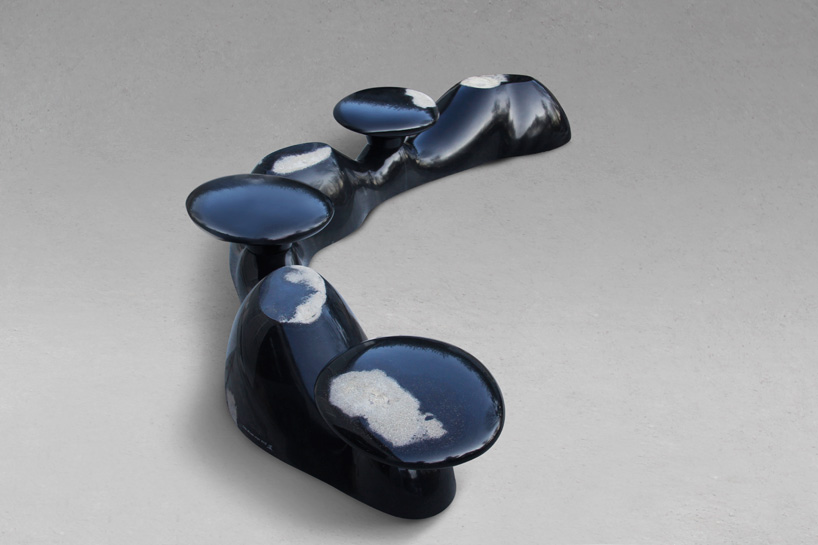
afterimage of the beginning 015-429, 2015
http://www.designboom.com/design/byung-hoon-choi-design-miami-basel-2015-basalt-benches-06-12-2015/?utm_campaign=monthly&utm_medium=e-mail&utm_source=subscribers


