Never too late or too early to enroll! Secure now your place for 2015!
Ask here for an enrollment form: http://www.kitchendesignacademyonline.net/contact/

Giuseppe Rivadossi was born in Nave on July 8th, 1935. His first solo exhibition was in 1968. In 1978 he founded the Officina Rivadossi, where, with a group of collaborators, he started the production of wood objects and furniture. The Officina work was introduced for the first time at the Rotonda della Besana exhibition in Milan in 1980, presented by art critic Gianfranco Bruno and Electa catalogue. Many shows have been dedicated to his work throughout the years, such as his sculpture solo at Palazzo del Ridotto, organized by the City of Cesena in 1996. In the spring of 2005 the Museum Palazzo Forti in Verona organized an important anthology exhibition of his pieces, presented by Giorgio Cortenova. Plenty has been written about his works and poetics, by, among others, Giovanni Testori, Vittorio Sgarbi, Roberto Tassi, Gianfranco Bruno, Marco Vallora, Ermanno Olmi, Giorgio Cortenova, Piercarlo Santini, Mario Botta.
Today he runs, with his sons Emanuele and Clemente, the laboratory GIUSEPPE RIVADOSSI, where they develop projects and produce pieces for interiors. Wood is the main material used in the laboratory, always with maximum respect for its characteristics.
Assemblage and block carving are the techniques adopted. Giuseppe Rivadossi’s work is aimed at creating a poetic domestic space, at serving and humanizing space with new structures linked to ancient traditions.
PHILOSOPHY
THE EARTH, THE SKY, AIR, WATER, TREES AND FORESTS ARE OUR HOME, OUR SHELTER.
It is our pleasure and duty to give a functional and poetic dimension to man’s living space. Such dimensions has its origin from the awareness that everything a man does always relates to others and it is therefore communication.
Our surroundings help us re-conciliate with life and re-discover its beauty.
So architecture double function is to hold and protect people and to define men’s space.
Working with wood is a step in this direction. The careful use of this precious material, in the fullest respect for its nature, is a poetic act.
So architecture double function is to hold and protect people and to define men’s space.
Working with wood is a step in this direction. The careful use of this precious material, in the fullest respect for its nature, is a poetic act.
The quality of the structures comes from our ability to give a high meaning to the space we live in.
Even the techniques employed, such as interlocking (more suitable to wood), are a part of this discovery. The clearly defined joints become an element of beauty.
Even the techniques employed, such as interlocking (more suitable to wood), are a part of this discovery. The clearly defined joints become an element of beauty.
Giuseppe Rivadossi has also felt the need to carve his wood structures entirely from blocks from the very beginning.
The results of these two different yet equally effective techniques have a very different poetic meaning. The structures made of interlocked parts communicate the beauty of rationality and technology; those entirely carved from block evoke the earth, caverns, primeval memories.
KITCHEN
THE NEED TO CONSIDER THE KITCHEN AS A SPACE FOR MEETING AND COMMUNICATION, AS A PLACE TO PERHAPS REDISCOVER BEAUTY, IS AS STRONG AS EVER FOR US.
Nowadays the kitchen setting, with its cozy atmosphere, its large wooden beams and the generous stone shelves that define it, seeks to encourage the experience and pleasure of reconciliation with life, as well as communion with the existence that we are part of.The linear architecture of it as a whole, the proper organisation of its functions, the celebration of raw materials and the careful definition of every single detail, lead to a genuine feeling of living. In the kitchen the simple actions of preparing food to be shared with family and friends, together with encountering the colours, aromas and fragrances of the fruits of the earth, become the life-giving roots and rediscovery of our humanity.We seek to fill this space with the vibrating echoes, soothed by the intoxication of modern technology, of those relations that have not only nourished the body and soul of man since time immemorial but have also been absolute references in showing us our sacred ties with the universe.We believe that this space must go back to being lived in and liveable, thus reconciling man with the earth. The structures that define it must encourage that experience of living within beauty as a perpetual relationship with others, man and nature.
http://www.habito-gr.it/kitchen/

LOVE MITON
Miton loves… Italian excellence passed down through generations with an eye to the future. In the early 1960s, Giuseppe Arangiaro embarked on his endeavour. He soon realised that “made in Italy” items guaranteed success, so he began exporting his creations; in the space of a few years, he became one of the biggest exporters of modular kitchens, such that his exploits attracted the attention of an American multinational company.
Times change, however, alongside materials, demand, design and taste. What doesn’t change, though, is the need for quality – an essential requirement then and now. The company is now managed by Antonio, Giuseppe’s son, with the same foresightedness and awareness that Italian products – with their creativity and reliability – are still held in high regard throughout the world. Thus the adventure continues with the same gusto and passion of the past, coupled with a renewed sense of environmental awareness and with the certainty that quality can be accessible to all.
LOVE PEOPLE
Miton loves… people. This is made clear each time we design a unique new environment. Design is not just a hollow word for us, but rather our guiding principle. Design means researching, experimenting and creating a style. It also means improving quality of life in the home, transforming it into a space where man is at the centre of the design process.
This is why we create concepts in harmony with contemporary lifestyles, transforming the kitchen into an increasingly personal space. Comprehensive designs for maximum freedom of composition and customization; advanced ergonomics to improve interaction between man and objects, needs and functions.
LOVE COOKING
Miton loves… good food, which never disappoints. Sure, it may be a truism, yet the kitchen is definitely the home of food! Although the environments, moods, spaces and charms all play their part, as do light, style and a homely atmosphere… the real king of the kitchen is food! Ingredients pass from the earth to the table, from hand to hand up to the people who chose us to invent, taste and offer new or known, original or classic dishes, who dare to experiment with spices or food combinations while foretasting the reactions of guests, friends and family members.
Miton loves the various cuisines of the world reflected in ancient traditions that transform single ingredients into works of art, in which the mastery displayed by peoples delight our senses, every day. In the end, each of these aspects reflects our philosophy based on creativity and quality.
LOVE PLANET
Miton loves … the planet. And proves it as well. We have covered over 15,000 square metres with photovoltaic panels and turned our entire plant into a symbol of environmental awareness. As a result, our company is now 100% energy self-sufficient. We build kitchens by harnessing the sun’s energy, which enables us to save 600 tons of oil a year and cut our CO2 emissions by 2,000 tons.
Each processing phase must prove its ability to comply with the standards of our acquired certifications, namely UNI EN ISO 9001:2008 concerning international quality management standards, and UNI EN ISO 14001:2004 certifying our daily efforts to reduce the environmental impact. Above all, we also boast the F4 (F-Four Star) certification awarded to companies that comply with the highly stringent Japanese standards. These achievements underline our desire to preserve and enhance the beauty of forests and to produce cleaner air.
COLLECTIONS
H 78 [81]
SINCRO MATT
Creating a primary design using minimalist forms and materials. The units are distributed in the space like solid elements, choosing total white for bright spaces.
Studying the space in order to reinterpret it in a fluid manner. This is because the kitchen is ever-increasingly becoming a multipurpose space that looks onto the living area in an informal and dynamic way.
A design space, minimalist and charming, ready for all different kind of use. Grooves and handles have disappeared thanks to the push&pull mechanism; the kitchen is now made up of pure, contemporary lines.



SINCRO WOOD
Wall-mounted volumes, minimalist lines without handles, full and empty containers: this design is all about lightness.
What distinguishes this design is the attention to the finishes and colours, as well as the handles, the under wall units and all other details that create a style.
Full and empty spaces define both the central island and base unit, coordinating the rhythm of the composition, while the Nordic tones create a warm atmosphere. A design solution that combines ergonomics and style.





NEVI
The peninsula composition highlights the flexibility of the design at play here, creating contrasts between black and white surfaces. The handles built into the doors evoke memories of the past.
Nevi has a design that comes in handy on a day-to-day basis thanks to refined details such as the polymeric door with inset handle.





LUXURY COLLECTION
MAROSI
A Marosi kitchen conveys the idea of movement, of a design philosophy rooted in the concept of fluidity geared towards practicality, while preserving a certain style and charm. An island amidst the waves to be exploited in its every element, with deep drawers and containers emerging from the sea to offer space.
Just as the storage cupboard towers above the island, so light emerges from the waves to let you delight in the environment, while comfortably locating the ingredients for any recipe.
More than a mere series of shelves, this element is an genuine larder unit. Long modules spanning up to 240 linear mm that create an unexpected amount of space, with their flush sliding doors that eliminate any excess bulk.
The curtain rises…
From the Marosi island emerges the comfort of a central shelf; a simple touch of the remote control summons all the elements required for cooking.
The purity of the lines requires liquid materials, waves unhindered by unsightly joints; an achievement embodied in the embedded Corian single-piece element that tames the waves with its robust structure and smooth forms.






RONDO
Like a dance, the kitchen moves forward to meet you.
The lower block of the island swivels so that every equipped space is always on hand, at the instant. A remarkable degree of comfort.
The dancing lines are evoked in the curves of the handles that adapt to hands accustomed to working and living in the kitchen, that can grasp the safety of steel.






http://miton.it/en/
Custom-Looking Kitchen Enhancements
Henrybuilt’s latest line of kitchen finishes works with a wide range of architectural and interior styles, allowing for a greater level of customization and functionality. The eclectic mix of reclaimed Douglas fir surfaces, tongue and groove construction, textured backsplash, and range of leather pulls give a highly personalized and refined look without sacrificing function.
Designer: Henrybuilt
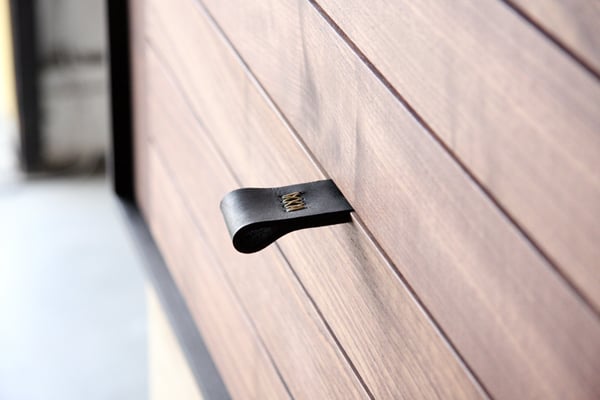
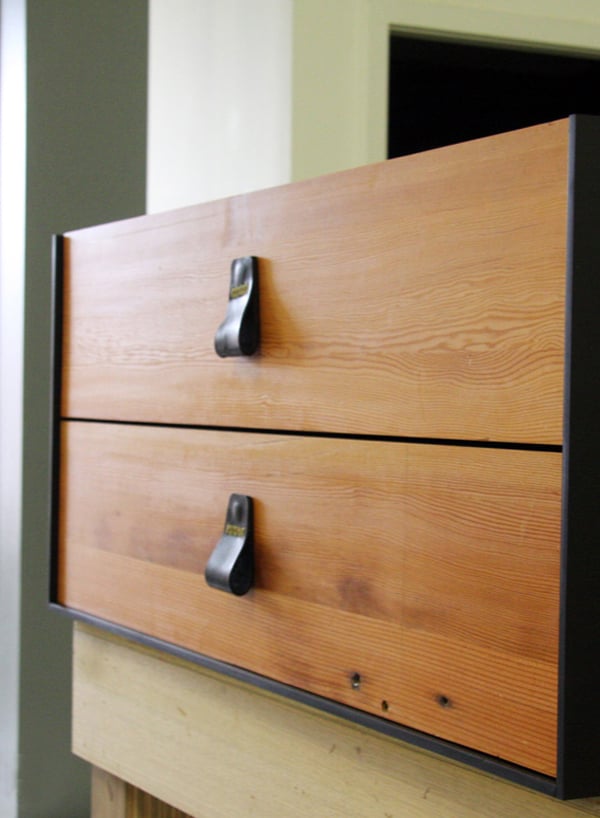
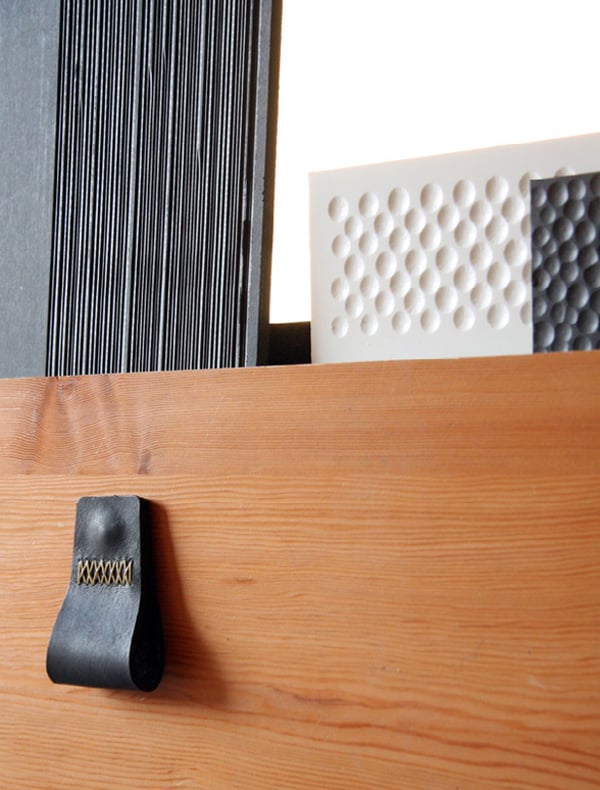
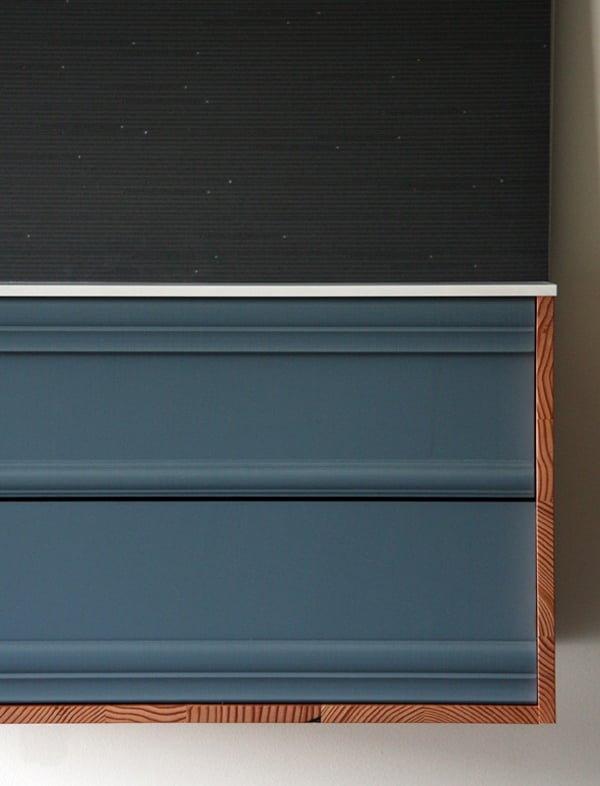
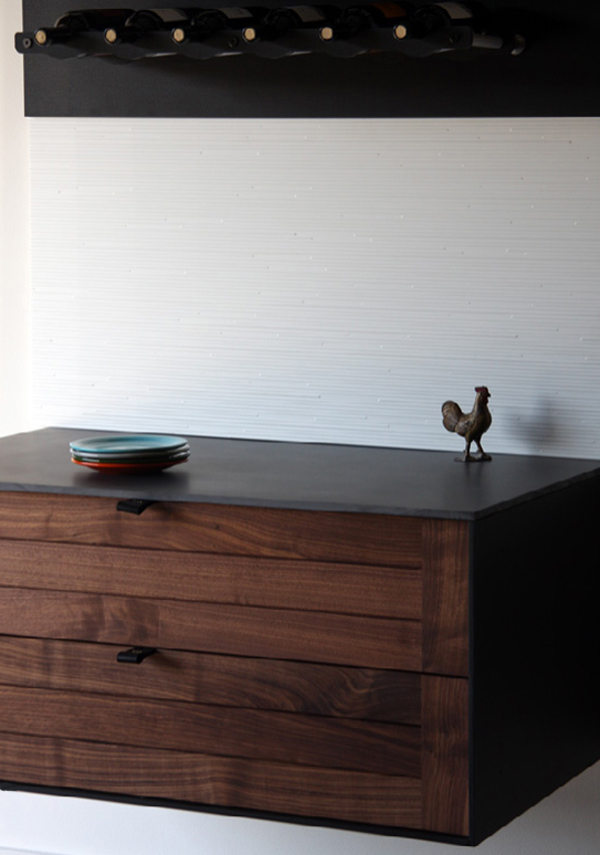
Read more at http://www.yankodesign.com/2012/12/14/custom-looking-kitchen-enhancements/#OL3k5xh0PCZYDD0E.99

Beautiful timber kitchen design
This visually impressive kitchen, from Garsden and Clarke Kitchens, beautifully utilises timber to create a warm and welcoming space.
Designer: Chloe Clarke for Garsden & Clarke Kitchens
Cabinetry & panels Plain face veneer spotted gum, Laminex in Moose
Internal hardware Blum Tandembox
Island Benchtop Stone in Luna White 40mm
Splashback Tiles


“This striking kitchen forms a seamless feature in this architecturally designed home. We worked with the architect to finetune the details and make the design a reality. The beautiful proportions of the open-plan space make this kitchen a great workspace. Timber clad walls join seamlessly with the veneer cabinetry to create a smooth run. The benchtop provides ample workspace for food preparation on one side and casual seating on the other, resulting in easy flowing access all around. Functional elements have not hindered the design impact. Versatile storage solutions have been used extensively and Blum’s Tandembox provides easy access to goods. Looking out towards the beautiful view of the Brisbane River, this kitchen is visually impressive, warm and welcoming.”




- See more at: http://www.completehome.com.au/suppliers/garsden-and-clarke-kitchens/beautiful-timber-kitchen-design#sthash.tND0ALqD.dpuf
http://www.alechemer.com/Editorial/53/












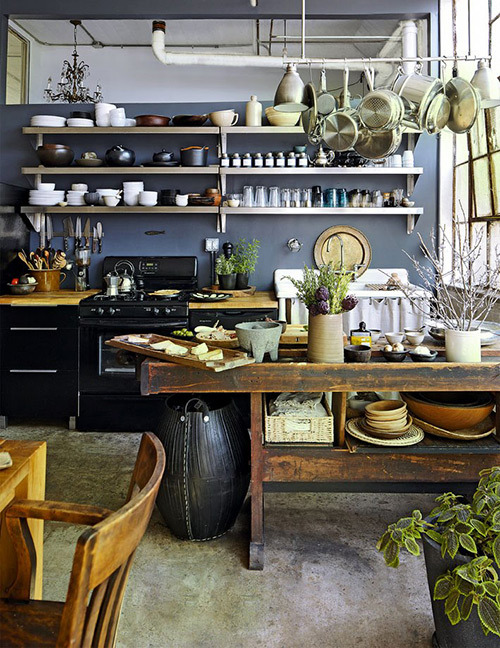
No comments:
Post a Comment