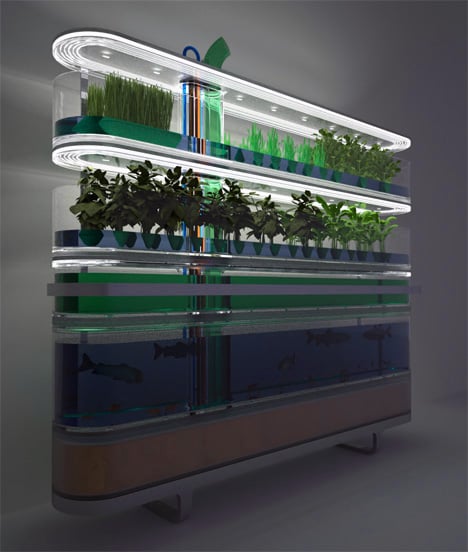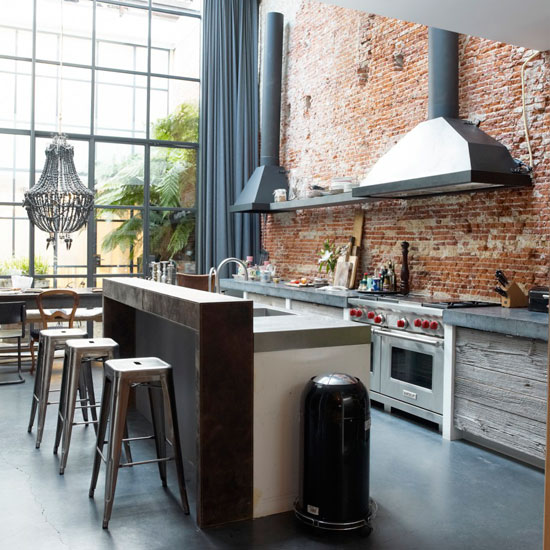"Guideline 4 -Clear Space
Recommendation: Plan a clear floor space of at least 30”762mm from the front edge of all fixtures (i.e., lavatory, toilet, bidet, tub and shower) to any opposite bath fixture, wall or obstacle. Fig 5
Building Code Requirement:
A minimum space of at least 21" must be planned in front of lavatory, toilet, bidet and tub. (IRC R 307.1)
A minimum space of at least 24"/609mm must be planned in front of a shower entry. (IRC P 2705.1.5)
A minimum clear floor space of 30" x 48" (76cm x 122cm) either parallel or perpendicular should be provided at the lavatory. Fig 6
A minimum space of at least 24"/609mm must be planned in front of a shower entry
Clarification:
Where possible use the recommended 30” minimum clear space when remodeling a bathroom. For many people, especially those with limited movement, the 24” or 21” code minimum is too small.
When remodeling bathrooms just 5'/1500mm wide, which is most baths built from 1945 through 965, the smaller 24"/609mm and 21” /533mm clear space minimum standard may be unavoidable.
One way to increase clear space in a bathroom remodel is to reduce the space occupied by fixtures by reducing the size of the fixture. For example, the standard 21” /533mm vanity depth can be reduced to as little as 15”/381mm with proper planning.
It is often possible to create more clear space when remodeling a small bathroom by reversing the swing of the bathroom door so it swings out, not in. SeeGuideline 3
Up to 19" (480mm) of the 48" (1220mm) clear floor space dimension can extend under the lavatory when a knee space is provided. ."
 |

Sérgio Costa
Porto / Portugal
Sérgio Costa, a Portuguese engineer, graduted at the ISEP (Instituto Superior de Engenharia do Porto). He is one of the founders and the current CEO of TCC Whitestone.
TCC Whitestone, Portuguese producer of contemporary kitchen, bath and home living furniture, is a young company situated at the very heart of Porto (Portugal). TCC Whitestone descends from a lineage of crafters and tailors unique pieces of furniture made of natural stone (marbles, granites and Silestone) and other materials such as aluminium and wood. The company sources the material from countries such as Greece, Italy and Portugal, developing innovative interior solutions that fit into every place. The company is collaborating with designers such as Fabio Teixeira, who all share a common love for the stone work. Up to now, TCC Whitestone has produced three collections: kitchen collection, bath collection and collection decor.
GUIMARAES ISLAND for TCC Whitestone
Kitchen with island without handles, design by Fabio Teixeira, Sérgio Costa





http://www.archiproducts.com/en/products/167156/kitchen-with-island-without-handles-guimaraes-island-tcc-whitestone.html


The inspiration which created our kitchens comes from careful observation of the market and trends, but also from the requests and suggestions of our customers. For us at the Cucinesse DESIGN is the ability to understand and interpret the reality of the moment, is the discovery of new materials or recovery of those who remember the tradition, is creativity and innovation in finding functional solutions and cutting-edge, to ensure a design excellence MADE IN ITALY.
KREA
Personality in the kitchen
A strong, full of vitality and modernity. Krea The project forms part of the novelty of Cucinesse responding to the latest trends in design, reflecting the functionality and convenience of being able to live well in their kitchen in performing everyday tasks.
The melamine doors available in innovative finishes: white, champagne, light gray, dark gray, earth, stone and lava, enrich the compositions making it cozy living space.
In addition, as with all other cuisines of the modern line, together with the numerous handles catalog, it can achieve with the throat of the project or the new Slim handle undermount.



HARMONY
Harmony between contemporary elegance and timeless class
Designed for those who love the versatility and does not intend to give up at the same elegance that links the present to the past, Harmony is the new project Cucinesse that redefines the traditional patterns of the kitchen, through the expansion of the prospects of furniture from the living.
Harmony shows creative solutions based on the research of materials and finishes, thanks to the original combination of open elements in wood essence, with the use of colors lacquered Ral and handouts to glass.
The leaf ash open pore sp. 24 mm with folder veneered in ash, is available in white, champagne, magnolia, light gray and dark gray; and a brand new handle formed on a traverse makes it truly unique.
The Harmony model also lends itself to being combined with all other models of production Cucinesse.





MIX
Innovative and techno-logical
A new solution for the kitchen a strong emotional impact, with a new hallmark, equilibrium elegant and friendly.Built with simple lines that enhance the contemporary style of the model, designed for decorating luxury and enriched by the wide variety of colors.
Fine and clear even in finishes, Mix is available in matt and gloss laminate with aluminum edge or with ABS edge in the same color; in the version with finish 'wood grain', matt and glossy; with the ability to "mix" the whole with glass doors on the frame series aluminum, shiny or colored. The choice is yours!





SYSTEMA
The pleasure of the house
A kitchen without excesses but which offers the ultimate; new proposals where the visual impact bounces between functional blocks and color contrasts. Architectures clean spare lines and advanced, dynamic and refined.
The project System of Cucinesse stands for leaf veneer with oak veneer, feasible in several finishes, as shown below.
The versatility, remember that being one of the key points of each model Cucinesse, offers the possibility of combining with the fronts gloss or matt model Mika, and the windows of neutral or lacquered aluminum frame.
The versatility, remember that being one of the key points of each model Cucinesse, offers the possibility of combining with the fronts gloss or matt model Mika, and the windows of neutral or lacquered aluminum frame.




ELENA
The pleasure of tradition
Elena is a program of kitchens traditional approach, particularly articulated both for the countless possibilities of composition and for the various hues of finishes.
Designed to meet the diverse needs of furniture, the project is characterized by the elegant leaf ash (proposal in light walnut finish, dark walnut, pickled and white) that, with the simplicity of its lines, allows pleasant and comfortable environments.





http://www.cucinesse.it/
The Ultimate Recycle Bin Nourishes As Well
All those people who scorn at green ideas, here’s the Mother of Them ALL, and its by biggie Philips, so lets see what you’re gonna do about it! Biosphere Home Farming is a structure that houses fishes, root veggies, grasses, plants and algae all under one roof. It takes all your kitchen-trash as fodder for the farm and manages to generate food, water and cooking gas for the family. In short you consume your trash in a more refined way! Ok, enough of green bashing hit the jump to see what exactly Philips has to say about this concept.
“Biosphere home farming concept generates food and cooking gas, while filtering water. The concept supplements a families nutritional needs by generating several hundred calories a day in the form of fish, root vegetables, grasses, plants and algae. Unlike conventional hydroponic nurseries this system incorporates a methane digester than produces heat and gas to power lights, similarly algae produces hydrogen and the root plants produces oxygen, which is fed back to fish. CO2 is pumped into the plants. It is a closed loop interdependent system. The system uses waste water and non-consumable household matter and delivers food in return.”
Designer: Philips

Read more at http://www.yankodesign.com/2009/03/17/the-ultimate-recycle-bin-nourishes-as-well/#5tpK3PUVktPZvzrQ.99

Created in 1974, EuroCucina - the International Kitchen Furniture Exhibition - runs concurrently with the International Bathroom Exhibition in the broader context of the Salone del Mobile.Milano exhibitions during the even-numbered years at the Milan Fairgrounds in Rho, bringing together in the same place the top Italian and foreign manufacturers.
EuroCucina has an infinite range of ideas and solutions on offer for a domestic space that is not just functional, but is becoming more and more of a place for socialising. The mores of the kitchen rub shoulders with the new rituals of modern-day life. Matchless quality and maximum durability are what the consumer is after.
EuroCucina has an infinite range of ideas and solutions on offer for a domestic space that is not just functional, but is becoming more and more of a place for socialising. The mores of the kitchen rub shoulders with the new rituals of modern-day life. Matchless quality and maximum durability are what the consumer is after.
EuroCucina, with more than 130 exhibitors occupying over 23,000 square metres in its latest edition, is Europe's only major trade show in the field. Its success is also attested by the number of professional visitors - 311,781, almost 66% of whom from foreign countries; 6,276 members of the communication industry; over 39,000 visitors from the general public on Saturday and Sunday - who attended the latest edition.
EuroCucina is supplemented by the collateral event, “FTK - Technology for the Kitchen”, a showcase for the built-in appliance sector and cooker hoods and the various products, prototypes and ideas for the kitchen of the future.
EuroCucina was held from 14 to 19 April 2015
http://salonemilano.it/it-it/VISITATORI/Elenco-Espositori-2015

Expo Milano 2015...final touches. Opening May 1st, 2015
http://www.archilovers.com/newsletter/162?uid=C3EECEDD-005C-4603-A543-B5ECFA058412

http://uglyhousephotos.com/wordpress/?p=2441















No comments:
Post a Comment