The complex challenge launched by Environment Food at the number 200 was shared by contractors, designers, managers, architects, membersologi and communication experts called to express their opinions on topics 7 , for a total of 35 thoughts to think and plan the kitchen of the future. We talk about excellence, simplicity, sustainability, taste, distribution and communication.
HERE ARE THE SEVEN THEMES
1. FUTURE OPPORTUNITIES
1. FUTURE OPPORTUNITIES
2. ECO DESIGN
3. SMART DESIGN
4. EXCELLENCE TAILORED
5. TASTE TASTE +
6. NEW QUALITY OF COMMUNICATION
7. DESIGNING FOR SALE
In this newsletter: 1. FUTURE OPPORTUNITIES

Marcello Cutino , designer and president of BCF Design, talks about the new horizons of design influenced by increasingly sophisticated technologies and new lifestyles.
Video interview with Marcello Cutino, BCF Design
Watch and listen to the video interviews *:
Marcello Cutino , designer and president of BCF Design
Fonte: http://www.livinginterior.it/il-futuro-delle-opportunita/0,1254,58_ART_3291,00.html
Want to be involved in designing the future of the kitchen?
Enroll now and change your life: http://www.kitchendesignacademyonline.net/contact/

Franco Driusso, Mestre, Italy
Franco Driusso (Mestre, 1967) graduated in architecture in Venice in 1993 with specialization in Industrial Design, he attended a master's degree in Industrial Design, and contributes to teaching at the University Institute of Architecture in Venice for the course of "experimentation Technological and certification 1 ". Holder with Roberto Driusso of Driussoassociati | Architectsfor over 15 years dealing in a systematic and complete with all the design process: from macro to detail; developing projects involving works of architecture, interiors, exhibition, industrial design and visual communication.
AND 'THE MODULAR COMPOSITION OF THE KEYWORD KITCHENS DESIGNED BY FRANCO DRIUSSO FOR ARRITAL.
As can be seen from its projects, the kitchen today must be increasingly focused on modularity. In addition, the kitchens that draws demonstrate a strong integration with the furniture layout of the other rooms. For example, in the kitchens AK_02, AK_03 and AK_04 Arrital lend themselves to "cross over" to other rooms of the house. It means that the kitchen should be more flexible in terms of image?
The housing market has changed considerably in recent years and is going to change the basic system layout living. It was passed by the clear separation of the living spaces to separate-specific functions of most union-tasks within the same compartment. For 90% of the cases you find yourself with an environment that should serve as a hall, kitchen, dining and living room furniture with all the problems that ensue, and that very often the end user is not able to solve. Hence the need for a kitchen that becomes more and more living rooms, and forms for that trim, and making it possible to create a harmonious and elegant but mostly integrated, since it represents both the functional and the emotional aspect of home living. In fact, in addition to individual technical solutions / technologies, the leitmotif of the entire design process lies in the definition of a continuum space that allows the intermingling of all the functions that this unique environment must meet. This can be done by basic compositional modularity in the design phase and the integration of finishing materials which then appears as an indispensable element for achieving this goal: the harmonization between the content and the environment where it is located.
The housing market has changed considerably in recent years and is going to change the basic system layout living. It was passed by the clear separation of the living spaces to separate-specific functions of most union-tasks within the same compartment. For 90% of the cases you find yourself with an environment that should serve as a hall, kitchen, dining and living room furniture with all the problems that ensue, and that very often the end user is not able to solve. Hence the need for a kitchen that becomes more and more living rooms, and forms for that trim, and making it possible to create a harmonious and elegant but mostly integrated, since it represents both the functional and the emotional aspect of home living. In fact, in addition to individual technical solutions / technologies, the leitmotif of the entire design process lies in the definition of a continuum space that allows the intermingling of all the functions that this unique environment must meet. This can be done by basic compositional modularity in the design phase and the integration of finishing materials which then appears as an indispensable element for achieving this goal: the harmonization between the content and the environment where it is located.

http://adtoday.it/un-continuum-spaziale/
http://www.archiproducts.com/en/products/146591/wooden-fitted-kitchen-with-island-ak-04-wooden-kitchen-arrital.html
WERKHAUS - LIFESTYLE LINKS
Werkhaus offers inspiration and skill for everything involved with planning, installation, renovation, living and equipping. Covering an area of more than 2400 m2 you will find out-of-the-ordinary showrooms that inspire the dreams in our visitors and transport them to a world of refined design, culture and pleasure.
Interior designers, stove builders, stair builders, upholsterers, interior decorators, the Ligne Roset equipment studios, our parquet flooring studio, painters, natural stone works, lighting studios, bathroom fitters and kitchen studios - all under one roof.
STEEL GIRDER KITCHEN
This designer kitchen impressively shows how successfully a kitchen living environment can be distinctively styled. It is based on a massive steel girder. With its electronically-controlled “Touch & Drive” extensions made of brushed stainless steel, plus two BORA Professional cooktops and an integrated vapor extractor, this kitchen offers far more than just striking looks. The combination of unique design and top-quality functionality provides a continual source of inspiration for new cooking adventures.

STAINLESS STEEL ISLAND UNITS
This designer kitchen forms a single harmonious space with the adjoining room, showcasing a concept that goes far beyond the norm. Beautifully coordinated, the entire area gives the impression of having been carved from a single piece of material. The stainless steel cooking islands, featuring solid oak front panels, blend in attractively with the floor and the oak alcove, which creates the perfect frame for the tall white cupboards. It's a living room, dining room and kitchen all in one – and all exuding an atmosphere of warmth and comfort. In fact, calling it simply a kitchen hardly does it justice.

MARBLE KITCHEN
Simplicity and elegance brought together in one unique kitchen design. The unit has been carved as a single uninterrupted piece from solid rock, using a striking technique that shows off the front in its natural state. A BORA Basic system fits seamlessly into the marble and ensures both space and a supply of fresh air during cooking.

PINEWOOD KITCHEN
On the first floor of the ‘werkhaus’ in Raubling you will find this exemplary kitchen. Its backpanel with indirect lighting developed by ‘werkhaus’ creates an exquisite atmosphere, which is subordinate to the well-structured kitchen unity. The discreetly matt coated fronts are handle-less. This kitchen paradise is completed with design fittings, refrigerators of the ‘vario’ series and a wine climate cabinet.

BULTHAUP B3 AGED WOOD
The wall cupboards with fronts made of backlit translucent glass, granite surfaces and stainless steel produce a pleasing purism in the small room. The vintage wood used for the backpanels and shelves provides a link with the traditional style of rural architecture in the Old Mill.Through this successful mixture of different materials the kitchen becomes an integral and harmonious work of art.

STEEL KITCHEN
This former cowshed is a typical example of a courageous combination of modern materials in historic surroundings. The result fills you with enthusiasm for the multiple materials and the modern technology: The extraordinary look of the fronts made of rusted black steel exudes pure force. The counter made of brown oil shale completes the idea of individuality.

http://www.werkhaus.cc/en/kitchen/details/?no_cache=1&tx_lskitchen_pi2%5Buid%5D=44&tx_lskitchen_pi2%5Bpage%5D=22
Night of The Living Kitchen
This is bound to either blow your mind, give you the utter creeps, or do both. All are possible. This project is called the “Living Kitchen,” and you’re about to see some moving parts. Its got faucets shooting out at your head, trays and containers popping up under your family cat, the dog is running around the kitchen flipping out over the convenience of the whole thing. Madness! And how does it all work? Claytronics, of course!
Designer Michaël Harboun envisions kitchen life in the future. Tomorrow’s cooking world in the home. With walls of pure Claytronics technology, this kitchen relies on that, also known as a technology currently being researched by intelligent fellows at Carnegie Mellon University. But do the professors plan on the walls taking on a life of their own?!
Horror situations aside, this technology consists of nanoscale self-organizing robots, all of them together creating a shape-shifting mass of matter able to create basically whatever you like. Separate controls sent signals to these little fellows who then turn into a faucet, a stove, reveal a refrigerator, shine a light, lots of stuff!
“Form Follows Flow” is what Michaël Harboun’s got up his sleeve, and the Living Kitchen is going to get him there. You bet.
Designer: Michaël Harboun
https://www.youtube.com/watch?feature=player_embedded&v=ZrmYdMZaMwY

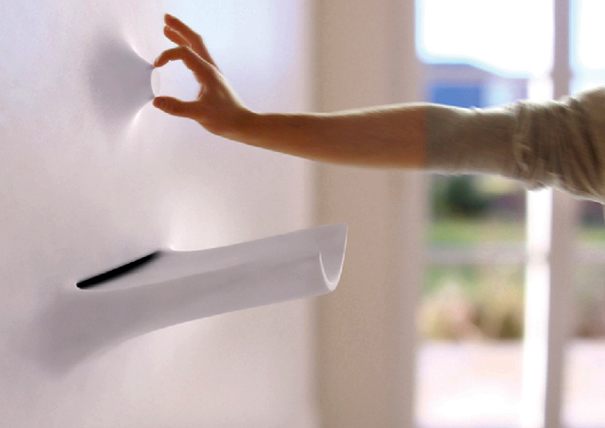
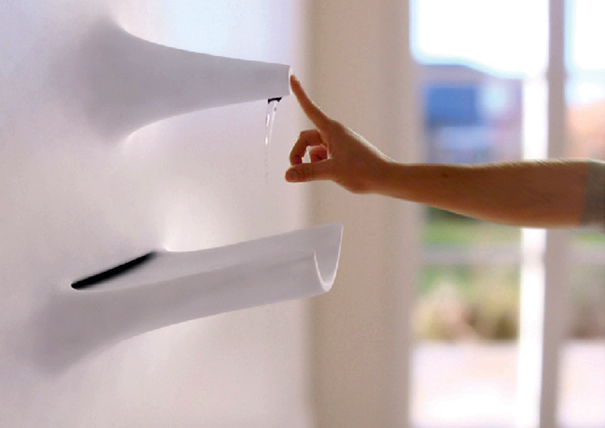
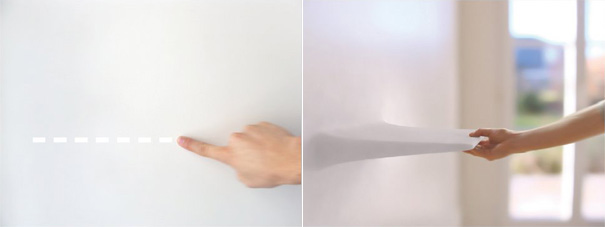
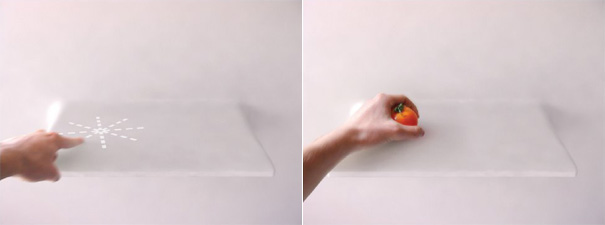
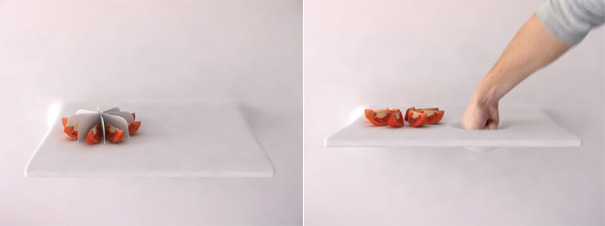
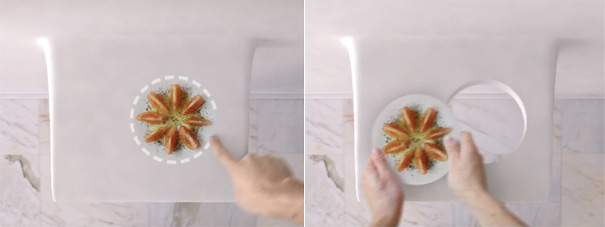
Read more at http://www.yankodesign.com/2010/04/23/night-of-the-living-kitchen/#iKtWeL6SMQb6rB88.99

EASY ENTERTAINER
Kitchen designer : Keith Sheedy, Focal Kitchens Kitchen manufacturer : Focal Kitchens , Armadale, MelbourneCabinetry : Two-pack polyurethane Countertops : Textured stainless steel, granite -
When a new kitchen replaces an existing one during a renovation project, it's likely that some compromises will be required. However, by changing a few details, such as the position of doors or windows, or the way people move through a space, concessions can often be minimized. Designer Keith Sheedy was asked by the owners of this home to replace their old, outdated kitchen with a family-friendly area all could enjoy. "Their wish list began as a simple kitchen renovation, but once they outlined what they wanted, the scope of the project grew," says Sheedy.

One of the owners is a keen cook, and wanted good appliances, including three ovens and a large hob, plus plenty of pantry storage. "The only way to equip the kitchen with all the appliances and storage space required was to increase the size of the room and, in particular, create additional wall space. This meant we had to find some more floor space, change the layout and stop the kitchen from being used as a passageway," says Sheedy. A door from the kitchen to the terrace and garden was removed and new windows were added. Doors into the family and dining rooms were moved and some space taken from the family room. A casual eating area was also relocated.


"With the structural work, and by changing the pedestrian flow, we created enough additional wall space for the extra storage and appliances the owner wanted," says Sheedy. A sliding window replaced the door from the kitchen to the garden, allowing food and drinks to be easily passed to the outdoor eating area. Access to the garden is now from the dining room next to the kitchen. Family and guests pass from the family room to the dining room and garden without walking through the kitchen. With the extra floor space, the kitchen was wide enough to include a central island. The owner says the island is one of the strengths of the design. "It's the focal point of the kitchen, and is convenient when I'm cooking large quantities of food, or for laying out platters when we're entertaining," she says. To create an illusion of space, the island is on legs and finished in a lighter shade of green than the remainder of the kitchen cabinetry. As well as providing natural color, the parquet floor introduces a feeling of warmth to the space and is comfortable underfoot. "I wanted a colorful kitchen that would also be restful and wouldn't date quickly. Keith Sheedy suggested using green, which is in keeping with the age and contemporary style of the house. The green tones combine well with the stainless steel appliances and glass to create a modern look," she says.

The floor level in the kitchen is a short flight of stairs lower than the adjoining family room. One of the problems with the old kitchen was the lack of connection between the two spaces. Now, thanks to the introduction of a glass partition, the cook has a visual connection with the living area and can easily converse with other family members. Because of the amount of cooking the owner does, hard-wearing and practical materials and appliances were specified. Countertops around the perimeter of the kitchen are granite, and the island is patterned stainless steel. The kitchen includes a microwave and convection oven, a multifunction oven and a third oven. The 36in Gaggenau cooktop has a ceramic plate, one wok, two standard gas rings and a steamer. Skylights were added to the high, raked ceiling to increase the flow of natural light. Blinds can be drawn across them on hot days to reduce the heat.
Kitchen#sthash.KoHpJomy.dpuf

About
At Baumatic we have put thought and passion into the finer details, to capture the beauty of the most elaborate kitchen designs.
Our appliances have been crafted using state of the art technology to achieve premium quality and ease of operation. Using smart technology we have created kitchen appliances that will not only enhance the appearance of your kitchen but will enhance your style of living.
Baumatic leads the way in product innovation and design, with the introduction of the award winning blast chiller, the first ever for the Australian domestic market. Also available is the stylish in-built vacuum packer and the impressive steam multifunction oven for the more health conscious cooks.



http://www.baumatic.com.au/studiosolari/rangehoods-1/bh6bgl-60cm-glass-canopy-rangehood.html
Yes?
OPERA 30: Brummel is 30 years old!
The pearly white and steel kitchen today gets a new look: the clear, square lines play with the imposing and luxurious structure.A subtle balance of modernity and luxury that allows the luminous reflections to astound and fascinate.The multiple mechanisms make the kitchen decidedly functional: the ventilation hood becomes a light, crockery cupboard and/or TV support ;the counter-top of the island lifts up leaving space for a glass cupboard. The drawers respond to the simple touch of a finger and can be completed with various, efficient accessory holders.
Everything is coordinated with the paneling that, in addition to practicality, gives the kitchen identity and prestige.
Everything is coordinated with the paneling that, in addition to practicality, gives the kitchen identity and prestige.

http://www.archiproducts.com/en/products/145355/opera-30-lacquered-kitchen-with-island-opera-30-brummel-cucine.html


No comments:
Post a Comment