We are very happy with the excellent quality of the assignments returned by our students! Special commendation to Joe from Melbourne and Jennifer from USA for their mature approach, well documented and presented assignments.
Nicola Gallizia

Born in Milan, Nicola Gallizia attended the Architecture Faculty at the Milan Politecnico.
From 1990 to 1999 he worked with Luca Meda as assistant for the image and products for Molteni&C and Dada, companies for which he still works as image consultant and product developer. He has been art director and designer for the Camera group since 1999. For Penta he designed the lamps Wood (2000), China (2002) and Jei-Jei (2004). He has been working with Pitti Living since 2001 on fittings for exhibitions.
In 2003 he took over responsibility for the image of Molteni&C, with particular attention to the new graphics project and the product catalogues, from their conception to the stand fittings for major fairs, and the design and fitting out of several stores. He designed the collection Domino for Molteni&C in 2004.
In 2005 he opened the studio CZ36 in Milan, from where he designs and creates interiors.
In 2003 he took over responsibility for the image of Molteni&C, with particular attention to the new graphics project and the product catalogues, from their conception to the stand fittings for major fairs, and the design and fitting out of several stores. He designed the collection Domino for Molteni&C in 2004.
In 2005 he opened the studio CZ36 in Milan, from where he designs and creates interiors.
Indada kitchen for Dada Cucine



Source: http://www.dadaweb.it/designer_en/89/Nicola_Gallizia.php
http://www.archiexpo.com/prod/dada/contemporary-lacquer-laminate-kitchens-4128-194219.html

Nova Kitchens, unleash your idea of home
The history of kitchens Nova begins in the early 90s by a reality company specializing in the production of modular kitchens in classic style. Since the early years, the company follows a steady path of development, knowing place with outstanding results in the growing mobile market in Italy. Thanks to the increase in revenue, already in the late 90s Nova Kitchen can expand its facilities with two important interventions at the factory, so as to bring it to a covered area of 10,000 square meters.
With the advent of the new millennium, a important investment in machinery allows you to start a new production line and style kitchens are progressively oriented towards the modern , focusing in this way the development efforts on design and research materials. The company also says so in the contemporary furniture market, responding to the needs of the client's taste and flexibility of the global era.
To support these important steps of their maturation, shrewd strategic choices have marked a growth path consistent with the ' commitment never to betray the soul of the original business of identity. Over time, this philosophy has led us to consider flexibility as a fundamental hallmark of design solutions Nova Kitchen .
Bearing this in mind, the new production line is accompanied by a new department devoted entirely to the customization of the product, with a true inside own workshop and are able to study solutions for projects of furniture exclusive.
The valuable network of partnerships and robust synergies established with the excellent craftsmanship of the small territory, eventually contributing to the realization of compositions with attention to detail and with a strong appeal "Made in Italy".
To support these important steps of their maturation, shrewd strategic choices have marked a growth path consistent with the ' commitment never to betray the soul of the original business of identity. Over time, this philosophy has led us to consider flexibility as a fundamental hallmark of design solutions Nova Kitchen .
Bearing this in mind, the new production line is accompanied by a new department devoted entirely to the customization of the product, with a true inside own workshop and are able to study solutions for projects of furniture exclusive.
The valuable network of partnerships and robust synergies established with the excellent craftsmanship of the small territory, eventually contributing to the realization of compositions with attention to detail and with a strong appeal "Made in Italy".

Founded with the goal of serving the domestic market, over the years the company has also started to expand internationally. Markets such as England, Spain, France and Turkey now represent a significant portion of revenues, confirming the ability of the company to look beyond the border.
Nowadays the heart of Nova and the modern kitchen , giving you the chance to expand their project furniture with the solutions for the living area and bathroom furniture in perfect harmony. The possibility to choose between different types of material - from laminate to wood, from lacquered glass - and the ever-present alternative to integrate different opening systems - handle system or system throat throat classic straight - to offer a comprehensive range without equal.
Nova Kitchen, unleash your idea of home.
Nowadays the heart of Nova and the modern kitchen , giving you the chance to expand their project furniture with the solutions for the living area and bathroom furniture in perfect harmony. The possibility to choose between different types of material - from laminate to wood, from lacquered glass - and the ever-present alternative to integrate different opening systems - handle system or system throat throat classic straight - to offer a comprehensive range without equal.
Nova Kitchen, unleash your idea of home.
Nova Cucine has following programs with multiple compositions and choice of finishes: Infinity, Sky, Rainbow, Flexa, Royal, Quadra, Venice.
Sky program
In these kitchens light and space are the protagonists. The furnishings of the Sky program are designed to provide the ultimate in ergonomics and functionality, furniture, kitchen reinterpret the concept of furniture with solutions designed to contain and organize everything. Sky is characterized by the ash laminate door with a thickness of 22 mm lacquered reference in five wood finishes.



Rainbow Program
The kitchens of the Rainbow program represent the essence of the philosophy of Novacucina: creativity, dynamism and carefully crafted detail. One dimension of colors and flavors Flexible for every piece of furniture. These kitchens are characterized by the leaf polymeric sp. 22 mm, postformed 4 sides. The color can be chosen from over 20 finishes, matt, polished or wood, combined with each other without limits.



Royal Program
In kitchens Royal socket decreases and increases the vertical size of the doors and useful spaces, volumes and retrieving operations. The modularity is expressed in every detail, is added the ability to organize spaces and containers with the ability to compose modules and elements, making each requirement fully interpretable. Royal is characterized by frontal 20mm brushed yellow pine veneer matching door open pore lacquered plain door with a satin matt or gloss lacquer.



Venice
A fantastic dive in search of suggestions and values not far away where moments of everyday life, wisdom and rationality to use, rhythms and housing systems are the basis of traditions to recover with humility and serenity. The leaf Venice is characterized by thick solid ash frame. 21 mm painted or stained, lacquered or pickled. The project is characterized by the Venice possbilità to match frame and wooden base with door finish, dedicated wall panels equipped with shelves, different types of hood with solid wooden door finish and decorative objects such as tables and chairs always matched to the kitchen.
Fool-Proof Stovetop
It seems like every time I try to light the stove I always choose the wrong knob! Clearly, I’m not the only one because Caner Aras’ Eclipse Gas Cooktop makes it easy to navigate from knob to burner. The knobs themselves safely recess into the top when not in use, ensuring that one isn’t accidentally activated while working around the stove.
Designer: Caner Aras
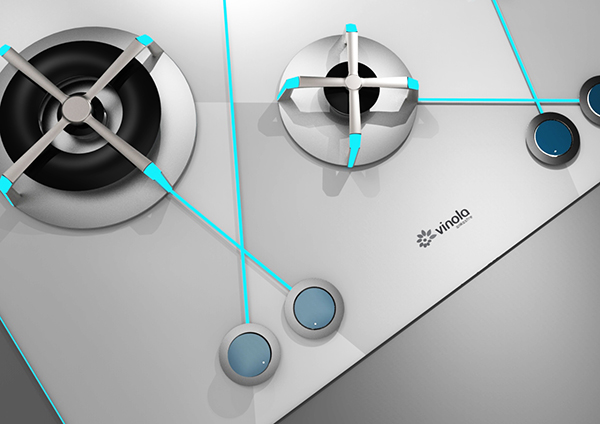
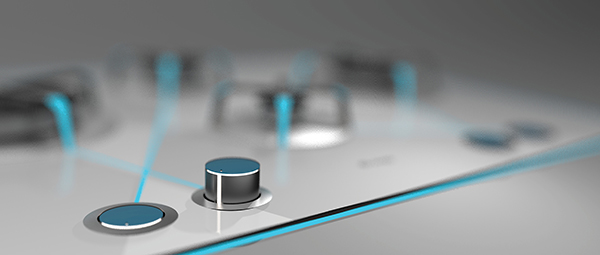
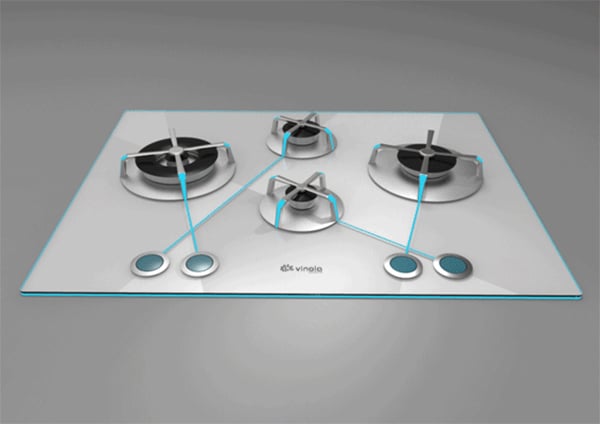
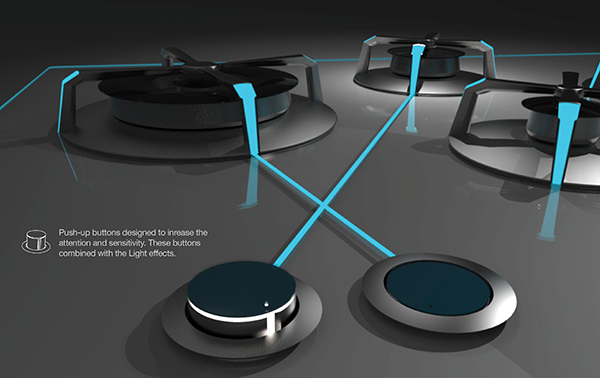
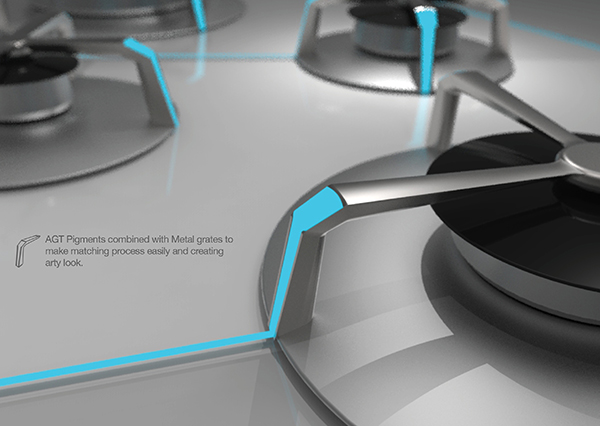

Centre of attention – Graceful merger of kitchen, dining and outdoor area
Designer : Kim Duffin CKD, CBD, Sublime Architectural Interiors (Sumner Park, Qld)
Story by Charles Moxham
Photography by Steve Ryan
In a climate that allows alfresco living most months of the year, it makes sense to open up a home's interiors to fresh air and sunshine. Designers may even go so far as to blur the line between indoors and outdoors completely. This project by kitchen designer Kim Duffin forms part of a redeveloped home in an inner-city suburb. Duffin says he took the client's initial brief and applied his own vision. "The design places a dining area, kitchen, appliance pantry, powder room and a large outdoor space at the rear of the home. We wanted to bring all these various elements together in one large volume, in a way that would optimise space and create a connection between all zones.


"The outdoor and indoor areas read as one space, separated only by large bifolding doors and a change in flooring direction. Similar tones and finishes link the two spaces visually."
The kitchen is set to one side of the room, downplaying its presence, with the prep areas out of sight, in the new appliance pantry.
"We were able to reconfigure the rear walls to assimilate the appliance pantry on the right, by the kitchen, and powder room to the left, near the stairs. Both ancillary spaces are hidden from view behind doors in the panelling. The refrigerator and freezer are also integrated, to the left of the appliance pantry door."
A window splashback forms a connection to the outdoors and brings additional natural light onto work surfaces. Glass fronts on the upper cabinets also help make the room feel lighter. The long, linear nature of the cabinetry is accentuated by recessed aluminium pulls. The run of cabinets continues outdoors to the alfresco area. While the finished effect is seamless, all-weather finishes have been used outside.
The kitchen is set to one side of the room, downplaying its presence, with the prep areas out of sight, in the new appliance pantry.
"We were able to reconfigure the rear walls to assimilate the appliance pantry on the right, by the kitchen, and powder room to the left, near the stairs. Both ancillary spaces are hidden from view behind doors in the panelling. The refrigerator and freezer are also integrated, to the left of the appliance pantry door."
A window splashback forms a connection to the outdoors and brings additional natural light onto work surfaces. Glass fronts on the upper cabinets also help make the room feel lighter. The long, linear nature of the cabinetry is accentuated by recessed aluminium pulls. The run of cabinets continues outdoors to the alfresco area. While the finished effect is seamless, all-weather finishes have been used outside.



To maximise floor space and downplay its presence, the island backs onto the booth seat at the head of the dining table. The raised seat back conceals kitchen clutter from diners. "The Caesarstone tabletop is the centrepiece of the kitchen," says Duffin. "This has a clear acrylic substrate that allows the engineered stone to be side and backlit. LED lighting colours can be matched to any RGB-paint value – the possibilities are almost endless." As the room is open to a shared driveway, laser-cut aluminium screens bring a degree of privacy. This feature is repeated on the other side the room, by the stairs.



Source: http://trends2012.tmsreview.com/Article17728/Australia/book=916#sthash.BX2vqb9e.dpuf
Genuine Swiss Quality: This starts with the production facility. Only V-ZUG develops and produces high quality appliances for the kitchen and laundry room in Switzerland. To do so, it employs state-of-the-art work processes and more than 1200 highly qualified staff who identify fully with V-ZUG's goals and values. What began life as a galvanizer's shop in 1913 has evolved into a major high-tech company that has a presence in every other Swiss household with at least one appliance.
Ovens

Steam ovens

Combi microwave

Warmer drawer

Coffee machine

Cook tops

Rangehoods

Dishwasher

"Over the many decades we have been in this business, we've learned a great deal about the strain kitchen and laundry appliances have to endure. This is why today, the V-ZUG name stands for robustness and durability. If it is made by V-ZUG, it's absolutely reliable, a fact impressively demonstrated by our spare-parts warranty, which lasts up to 17 years."
Source :http://www.vzug.com/au/en/product
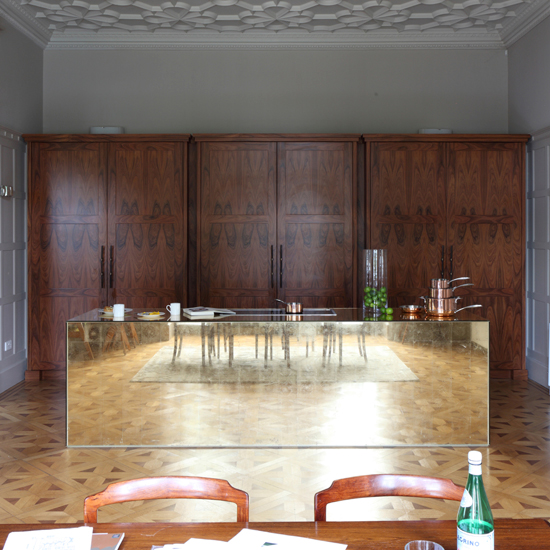
Source:http://www.housetohome.co.uk/room-idea/picture/modern-kitchen-ideas-10-of-the-best-2/2





No comments:
Post a Comment